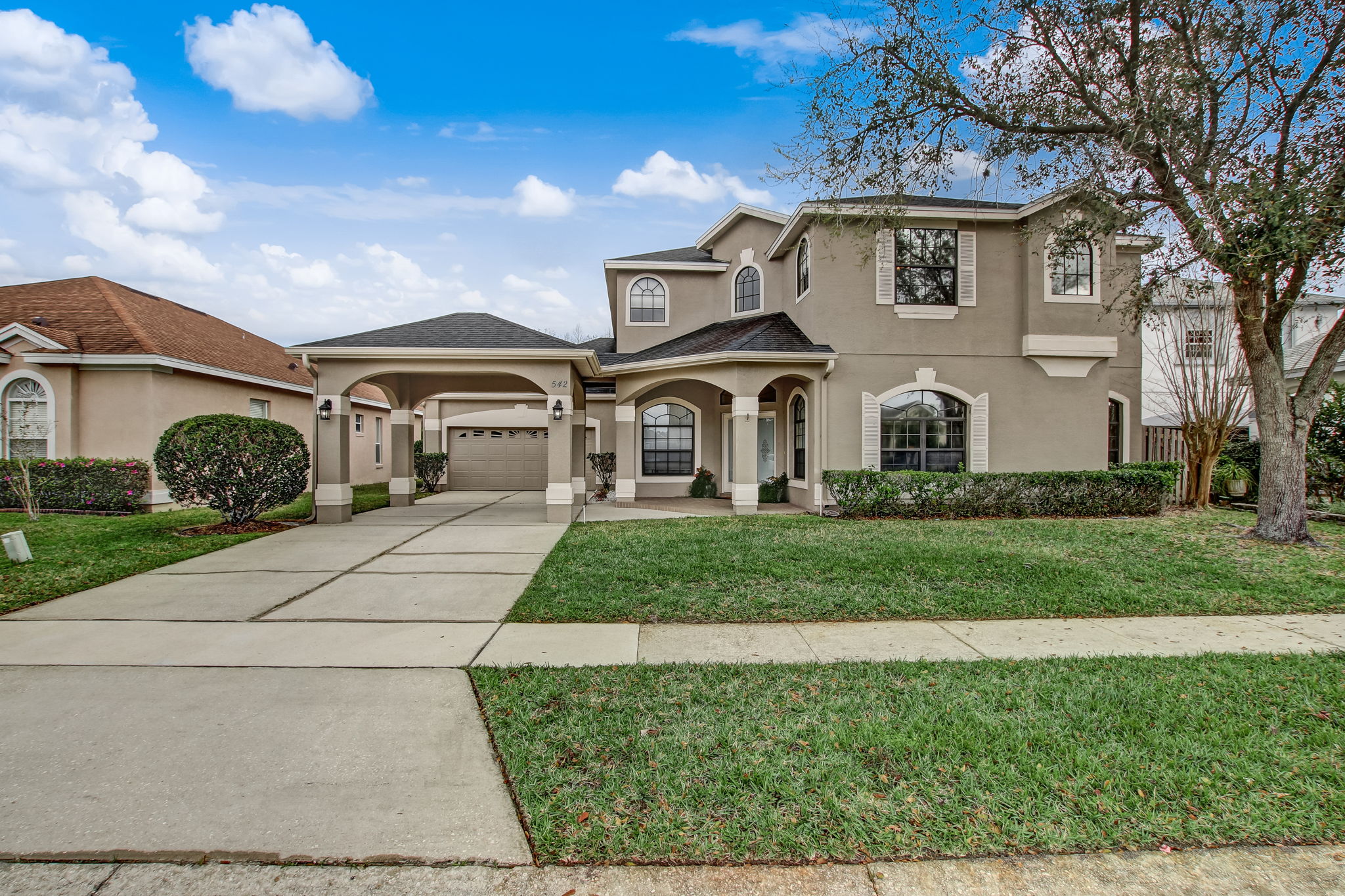Details
WELCOME HOME to this popular 5/4 award winning Montrachet Model estate home, which sits on a PRIVATE LOT providing panoramic views of CONSERVATION and WATER. This impressively WELL MAINTAINED 2 story home is inviting with its SOARING CEILINGS, ample amounts of natural light, a cozy WOOD BURNING FIREPLACE, unique architectural features, neutral color palettes, NEW CARPET, WOOD FLOORING, elegant wrought iron railings, & an impressive floorplan that was designed for the lifestyle of today's families. 1st floor features the formal living & dining rooms, an oversized family room, & the kitchen showcasing 42" wood cabinets, a breakfast bar, a center prep island, & plenty of counter space to please the pickiest chef. To the right of the home is the IN-LAW/GUEST SUITE with a walk-in closet & its own ensuite. To the back of the home is your master suite displaying coffered ceilings & sliding glass doors that provide a private escape to enjoy nature. The master ensuite has his/her walk in closets, his/her vanities, & a soaking tub w/ a separate shower. The 2nd floor has an open loft area & 3 additional large bedrooms. The bedroom off of the loft has a walk-in closet & its own ensuite. Two additional bedrooms complete the 2nd floor. Both have walk-in closets & share a delightful Jack-&-Jill bathroom. A covered driveway with a Porte Cochere & lush landscape provides a grand curb appeal that welcomes you home. Come fall in love & start living the life you have always wanted to live! **Close to 408 & the 417.
-
$429,900
-
5 Bedrooms
-
4 Bathrooms
-
3,379 Sq/ft
-
Lot 0.19 Acres
-
Built in 1998
