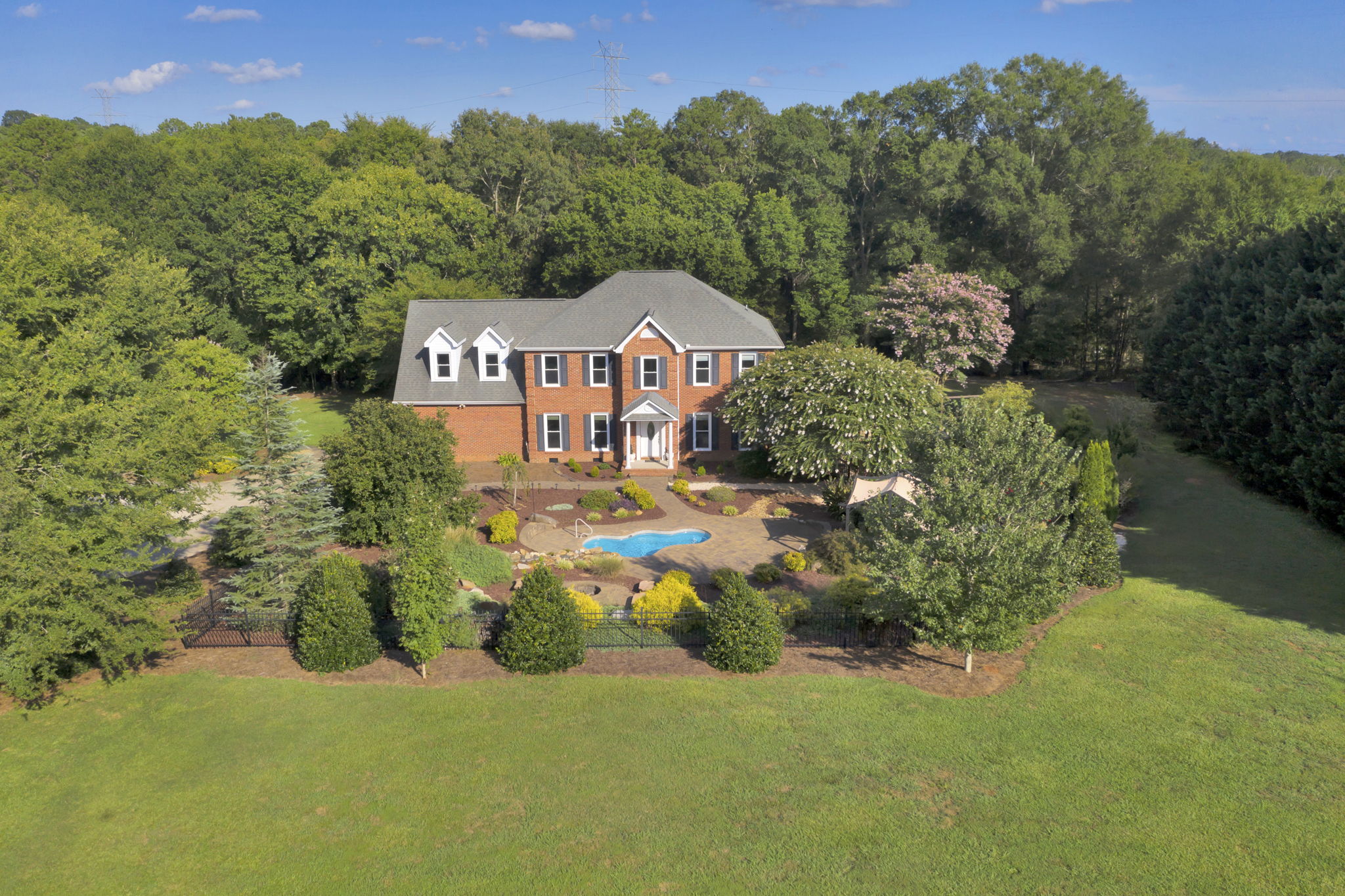Details
This is a rare and unique property. This full brick estate home was built in 1995 on 4 acres featuring woods and a pond. You are nestled 150 feet off Collins Road and have complete privacy. Mature evergreens surround you and meet the woods in the back. The expansive lawns and landscaping provide the peace and serenity you are looking for. The front oasis features a patio overlooking the brook that cascades into the jetted saltwater pool. Follow the front path through and around extensive landscaping that includes evergreens, perennials, annuals, and a vegetable and flower garden. There is a French drain system in the front. Landscape lighting provides another experience once the sun goes down. Notice the 10’ x16’ wired workshop/outbuilding as you make your way to the back lawn. The path through the woods takes you to a secluded screened gazebo overlooking the private pond with a fountain! You can also enjoy your back lawn and woods from your lattice covered deck. You will not believe you are 1 minute from Publix and less than 20 minutes from Ballantyne!
Attention to detail permeates this custom home. Designed and maintained with love, family and friends will enjoy the thoughtful layout. You have oversized gathering spaces in the living room, family room and bonus room. The family room has a 13’ ceiling and 3 – 10’ Pella windows overlooking the back yard and woods. The bonus room has 2 dormer windows with storage option in between. A view of the pool oasis makes working from home a pleasure in your16’ x 16’ home office. Complete with a door for privacy and ethernet (wired and wireless) to keep you connected. The spacious bedrooms afford opportunities for quiet time. There is also a flex space off the bonus room that could be a great retreat!
The finishes in this home are truly exquisite:
The entry hall showcases a custom Cararra marble inlaid floor.
The staircase is stained to match the Brazilian Cherry hardwood floors in the living room and dining room.
Cararra marble surrounds the living room fireplace.
The kitchen boasts granite countertops and a custom backsplash, and a large breakfast room. The Frigidaire Professional range is a chef’s dream!
Travertine tile, Cararra marble, quartz and extensive tile work are showcased throughout the bathrooms. The Owner’s Suite features a soaking tub and separate shower.
All the bedrooms have custom wood closet systems with chrome oval rods.
You will even enjoy doing laundry in the separate laundry room featuring a stainless steel laundry sink with a granite top.
The owner has custom blueprints for a 3-car garage/workshop with upstairs apartment, a garden apartment/pool house, and a brick carport that the new owner may have.
-
$750,000
-
3 Bedrooms
-
2.5 Bathrooms
-
3,520 Sq/ft
-
Lot 4 Acres
-
4 Parking Spots
-
Built in 1995
