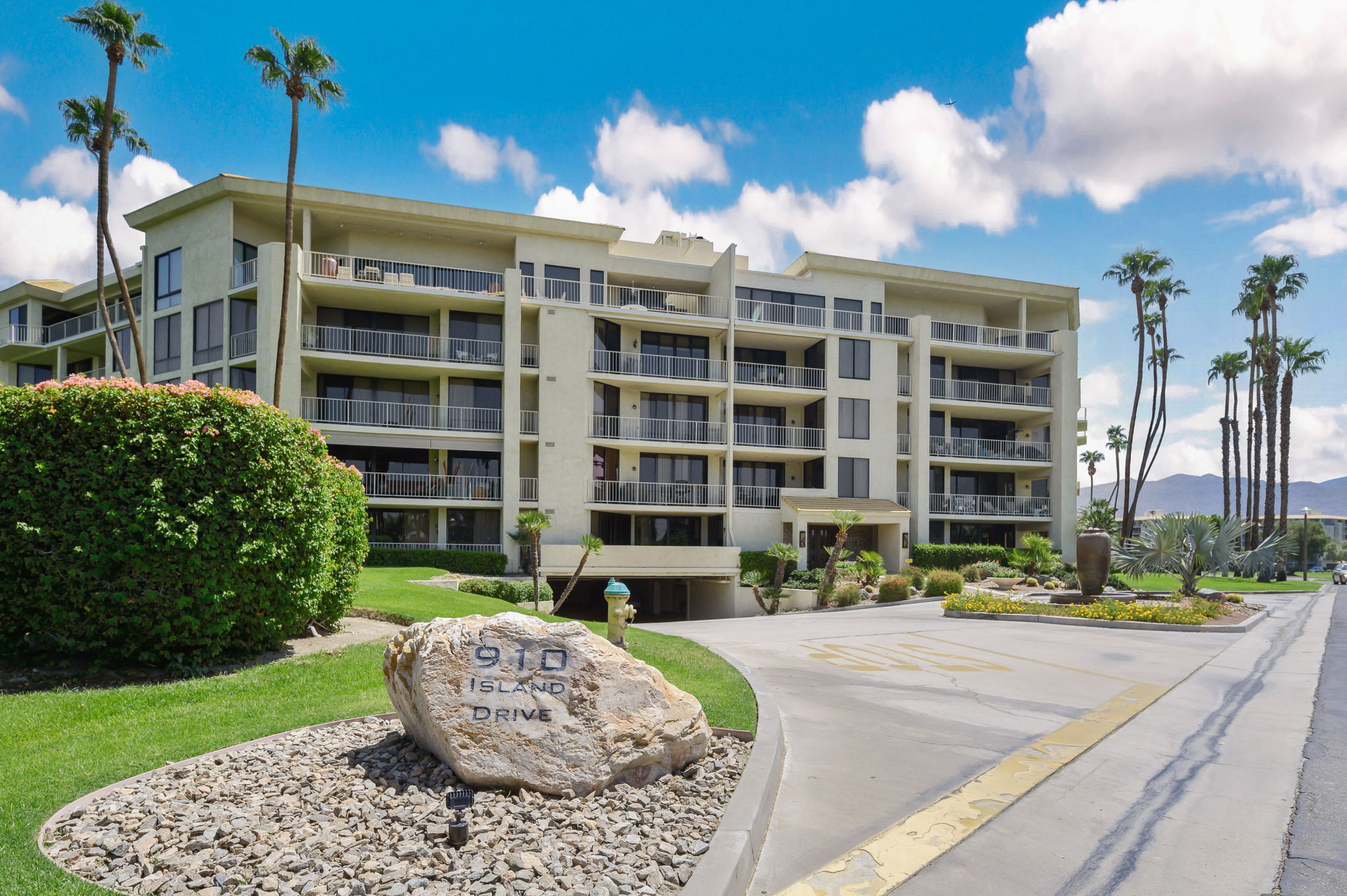Details
From this unit you will have a 270 degree view with floor to ceiling glass in each room. The terrace has a UV motorized solar blind with a wind sensor. You have two exposures on a plus sized terrace where you can grill, dine and relax. This unit has two master bedroom suites with direct access to the bathroom with ample closet space and an additional storage room. They are on opposite sides of the unit for maximum privacy. A rare floor plan at Desert Island!
An extensive remodel in 2019 included:
State of the art loose lay flooring applied over Desert Island approved sound proofing. Window treatments that have UV protection, baseboards and LED kitchen fixtures.
Electrolux washer and dryer, water heater, double oven, cook top, exhaust hood Bosch dishwasher, LED lighting thru out the unit, new outlets, switches and breakers. Energy efficiency and cool to touch lighting.
The bathroom remodels: sinks, cabinets, tile, flooring, lighting, tub, showers, toilets, faucets, glass doors, pipes, and Desert Island required, approved and inspected shower liners and drain pipes. All aspects of the renovation were inspected by management.
A powerful and yet quiet exhaust fan system was installed to remove moisture and heat from the bathrooms and laundry room while creating a cool air flow into those spaces. This is on a timer. The AC system is 5 years old and has been serviced, inspected and has had the filter changed regularly.
The popcorn ceilings were removed and the entire unit painted.
The cable wiring was upgraded by Spectrum with a booster to deliver faster speed.
-
$455,000
-
2 Bedrooms
-
2 Bathrooms
-
1,815 Sq/ft
-
1 Parking Spots
-
Built in 1980
-
MLS: 219037280
