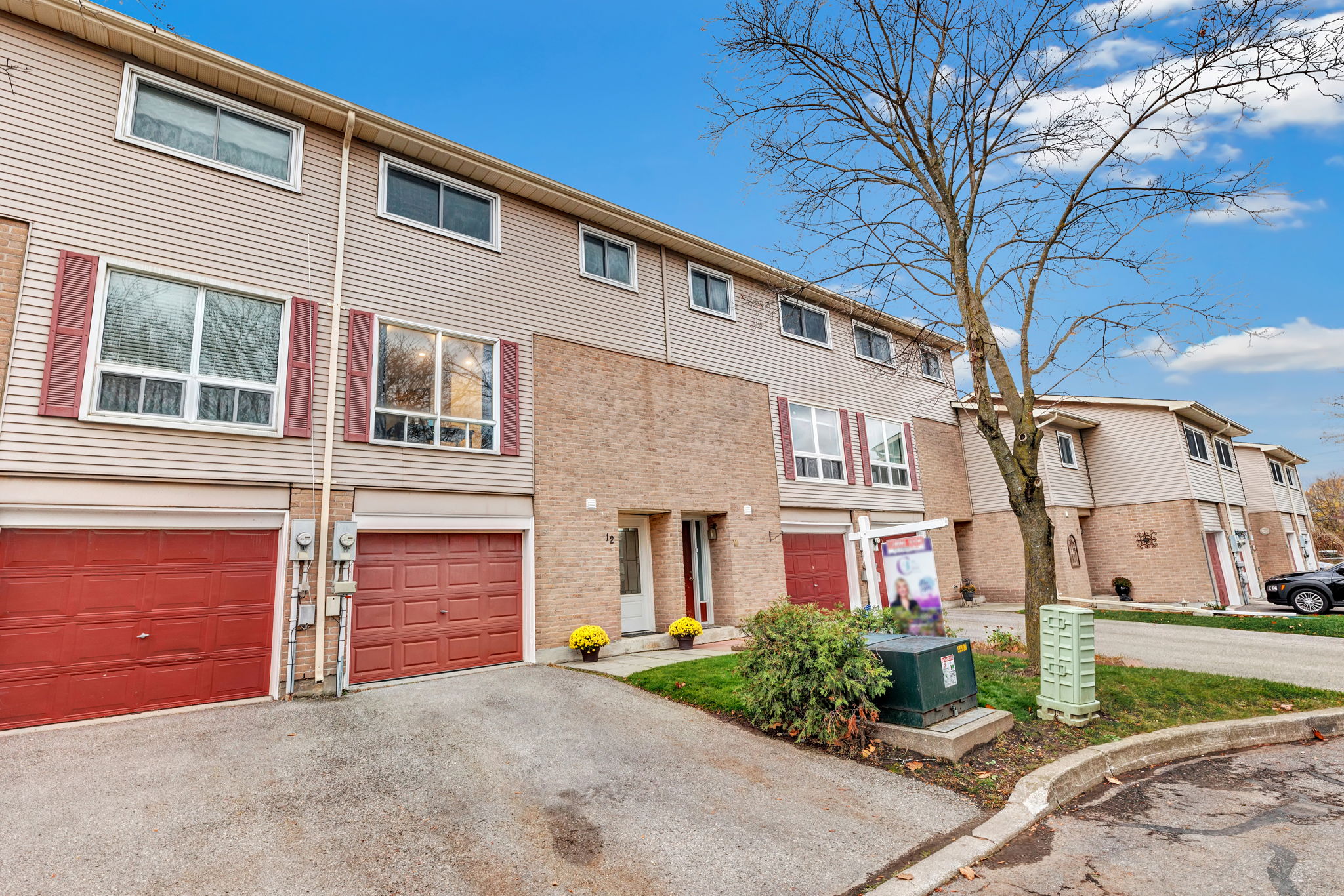Details
*Open House, Sun. Nov. 27th, 2-4Pm *Beautifully Renovated 3 Bedroom Townhouse, With Walk Out From Lower Level,* Stunning New Custom Kitchen *Classic Brand Soft Close Cabinetry* Corner Lazy Susan Storage *Undermount Sink & Valance Lighting *36"" Tall Cupboards *Crown Molding *New Laminate Flooring & Trim On Main Level,*New Oak Stair Treads Matching Laminate Floors* Open Concept Dining Room Overlooking Large Living Room* Berber Like Broadloom On Upper Level *Updated Baths*Large Closets In All Bedrooms *New Light Fixtures/Electrical Plugs/Covers ,Updated Windows & Doors * Walk/Out To Patio & Very Private Open Treed Space *Close To Schools, Shopping & Transit.* Shows Extremely Well.**** EXTRAS **** S/S Fridge, Glass Top Stove, Dishwasher, Exhaust Fan, Washer, Dryer, Gas Furnace '14, New Central Air Conditioning Unit '21, Hwt(R)$32.50/Mo.* Interior Access To Garage, Updated Hydro On Breakers, Gas Line Hook Up In Rec Room For Fireplace, (30896727)
-
C$629,900
-
3 Bedrooms
-
2 Bathrooms
-
MLS: E5827732
Videos
3D Tour
Floor Plans
Images
Contact
Feel free to contact us for more details!
Judy Stacee-Cleaver - Broker of Record
Judy Stacee Cleaver Real Estate Team

Anna Stinson - Salesperson
Judy Stacee Cleaver Real Estate Team

