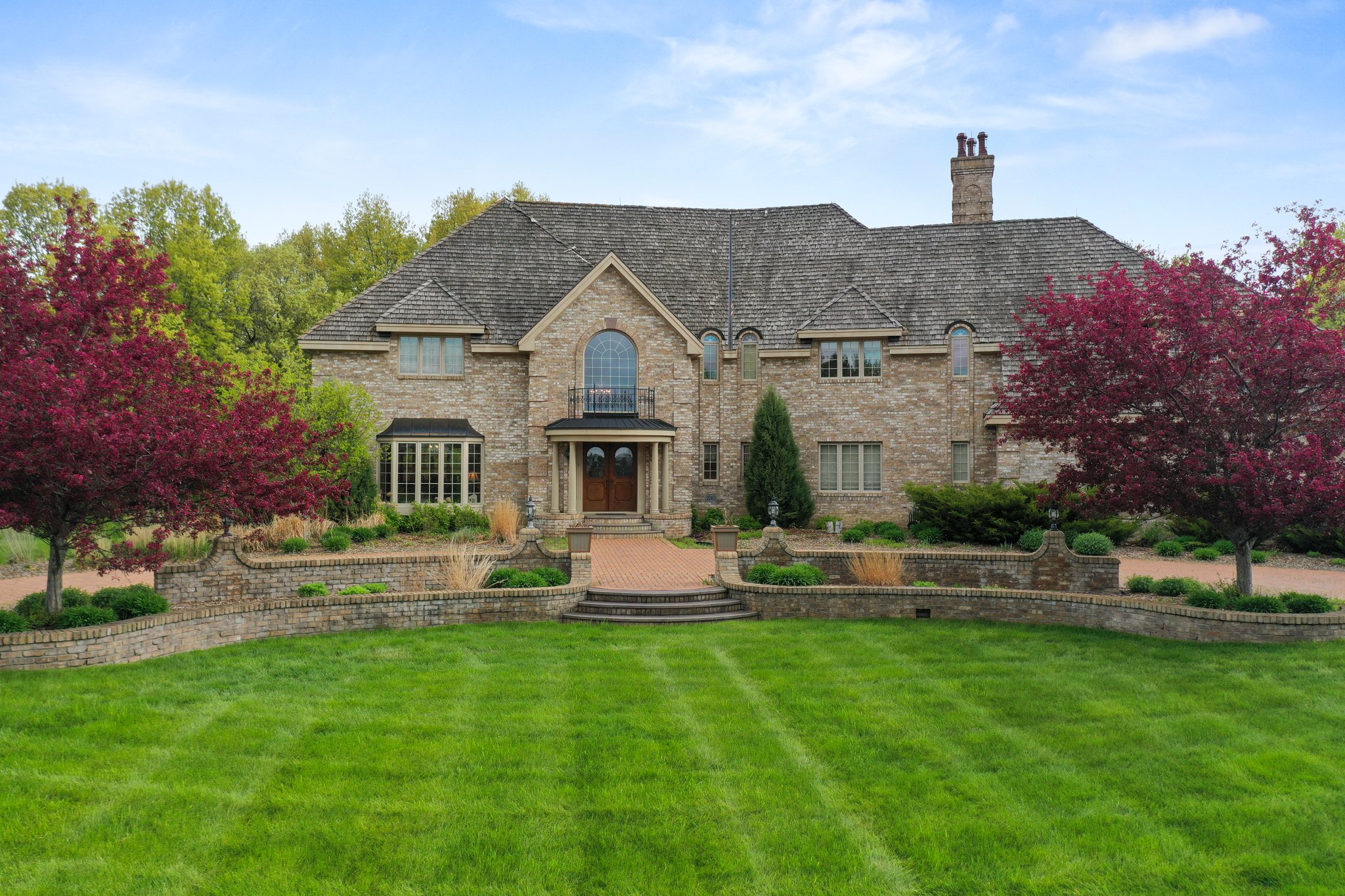Details
The intricate architectural detail greets you upon entry from the custom carved walnut staircase in the foyer, a cherry built-in hutch in the dining room, to the custom floor inlays throughout, as well as oak crown molding and maple strip wood flooring in the living room. Handsome granite rests on beautiful cherry cabinetry in this tailor-made kitchen and light fills the family room with floor to ceiling windows including a unique wood lined skylight. A perfect space to entertain! Morning coffee is a must or curl up with a good book in the spacious sunroom. French doors guide you into a spacious primary suite that includes a gas fireplace, a private Juliette balcony offering stunning views and spectacular granite flooring in the exquisite master bath. Treat your guests to the secondary suite w/ private bath in this 6+ bedroom, 7 bath home offering plenty of space for all your family and guests. A get-away flex space awaits you on the third floor, with three large skylights and a full bathroom. Don’t forget the amazing lower level including an indoor work shop, large activity room, and spacious finished family room with a fireplace as well as access up to the garage. Superior architectural design and craftsmanship is yours in the breathtaking estate resting on a truly spectacular 2+ Acre lot. Contact Chris Hauck, for your private tour.
-
$1,485,000
-
7 Bedrooms
-
7 Bathrooms
-
9,270 Sq/ft
-
Lot 2.1 Acres
-
3 Parking Spots
-
Built in 1989
