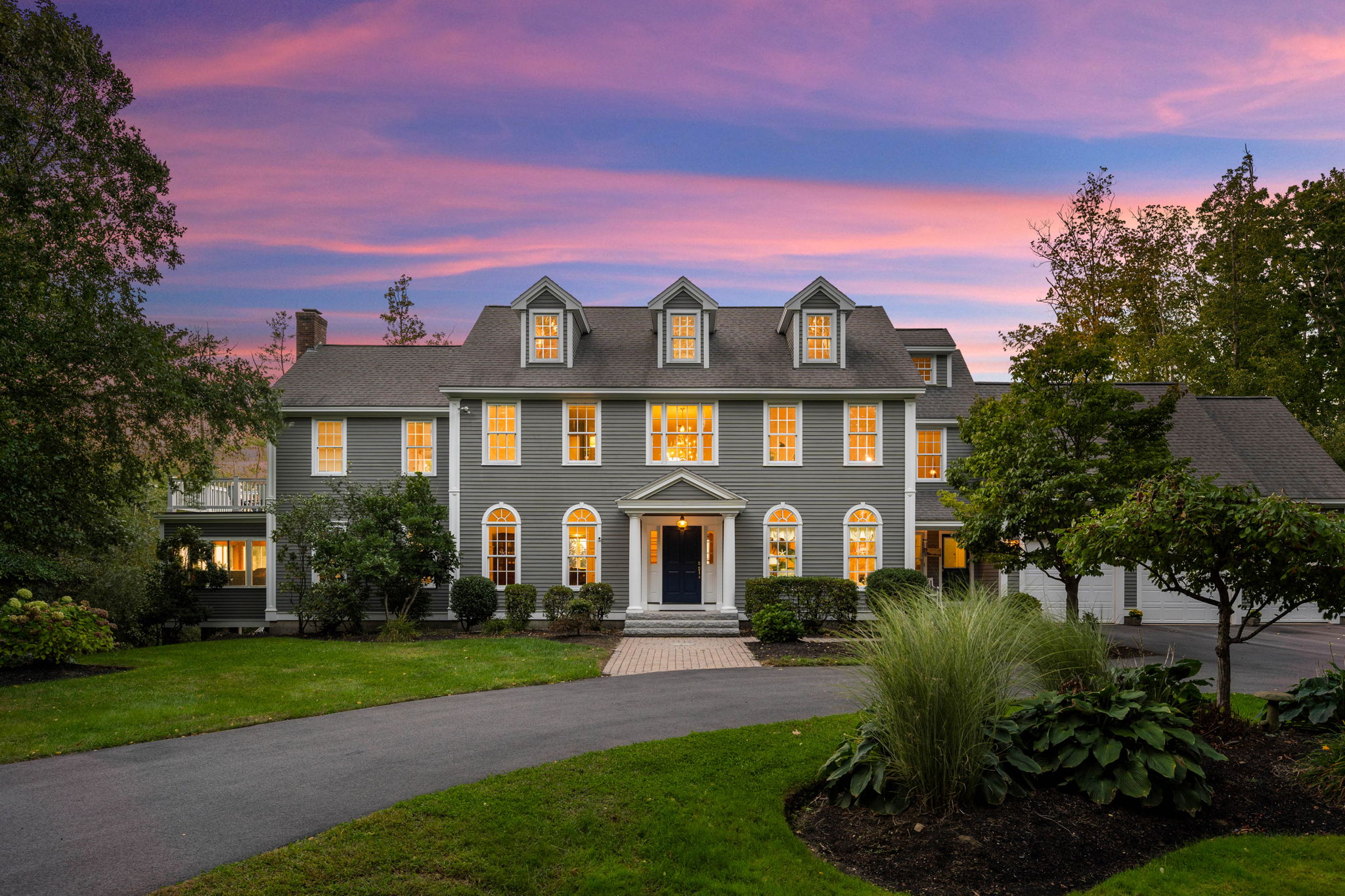Details
First time on the market, this custom-built home offers the combination of grand living in a large family home, with the best that local nature has to offer. With views of Great Bay out 4 floors of windows and acres of marsh land with brooks and a brackish pond right at the edge of the back yard. The home’s beautiful 2 story entry way warmly invites you into the heart of the home via a stunning wainscoted archway. Just before the archway, is an elegant den with custom built-in bookshelves, gas fireplace and wainscoting all around with privacy provided by pocket doors. The custom gourmet kitchen opens to a wet bar and family dining space surrounded by windows that bring you into nature as you have your morning coffee or dinner at sunset.
The home was designed to host large family or business gatherings, where you can easily invite 40 or more of your loved ones for a magical holiday party. The kitchen island and breakfast bar allow you to serve your guests, as they gather in the dining room, family dining space, living room and den, finding private areas to talk or gather with all in the large open spaces. The living room just off the kitchen, is cozy for 2 and large enough for all to watch a big game together. Just off the living room is a 3-season porch with an 8 person hot tub as well as a large deck, where more guests will mingle. The endless family memories await.
Both the main staircase and back stairway lead you to the second floor where you will enjoy 4 bedrooms. 3 large bedrooms with access to a full bathroom and a large master bedroom with a walk-in closet and a master bathroom that includes a tub, large shower with 2 shower heads, custom built cabinetry and marble countertops with 2 sinks. The master bedroom also has a private deck where you can watch magical sunsets on the bay or tan under the direct sunshine. The second floor also has a reading nook, large bonus room and a home office that is secluded from the main part of the home allowing for total privacy and silence, no matter how many folks are home. The back stairway leads to the attic, that offers over 1,000 sq ft of unfinished space where plumbing, electrical, and heating have all been roughed in, ready to be finished into an apartment space, game room or home theater.
The 4 level back stairway also leads to the finished basement with a huge recreation room, sleeping room and ¾ bath room, perfect for an in-law or au pair, having a private entrance. From there, you have double door access to the unfinished storage and mechanical area, large enough for a full home gym and plenty of storage. The back deck and basement provide access to the sprawling backyard where endless more family memories can be made. There is plenty of space for whiffle ball, soccer, football games, fire pit, trampolines, ice skating on the pond and play structures that all fit together. All with the backdrop of some of the most gorgeous views in the area, including Portsmouth Country Club. On any given day, you can look forward to seeing great egrets and other herons, ducks and their ducklings born in the pond every year, geese, hawks on their many perches, deer, rabbits, wild turkeys the occasional eagle and so many more animals. Words and pictures do not do this home justice, this is one to see. Compare at $430 per sqft, would be hard to build at this price on similar location.
Showings by appointment only.
-
$1,850,000
-
4 Bedrooms
-
4 Bathrooms
-
5,060 Sq/ft
-
Lot 5.07 Acres
-
Built in 2002
-
MLS: 4932844
