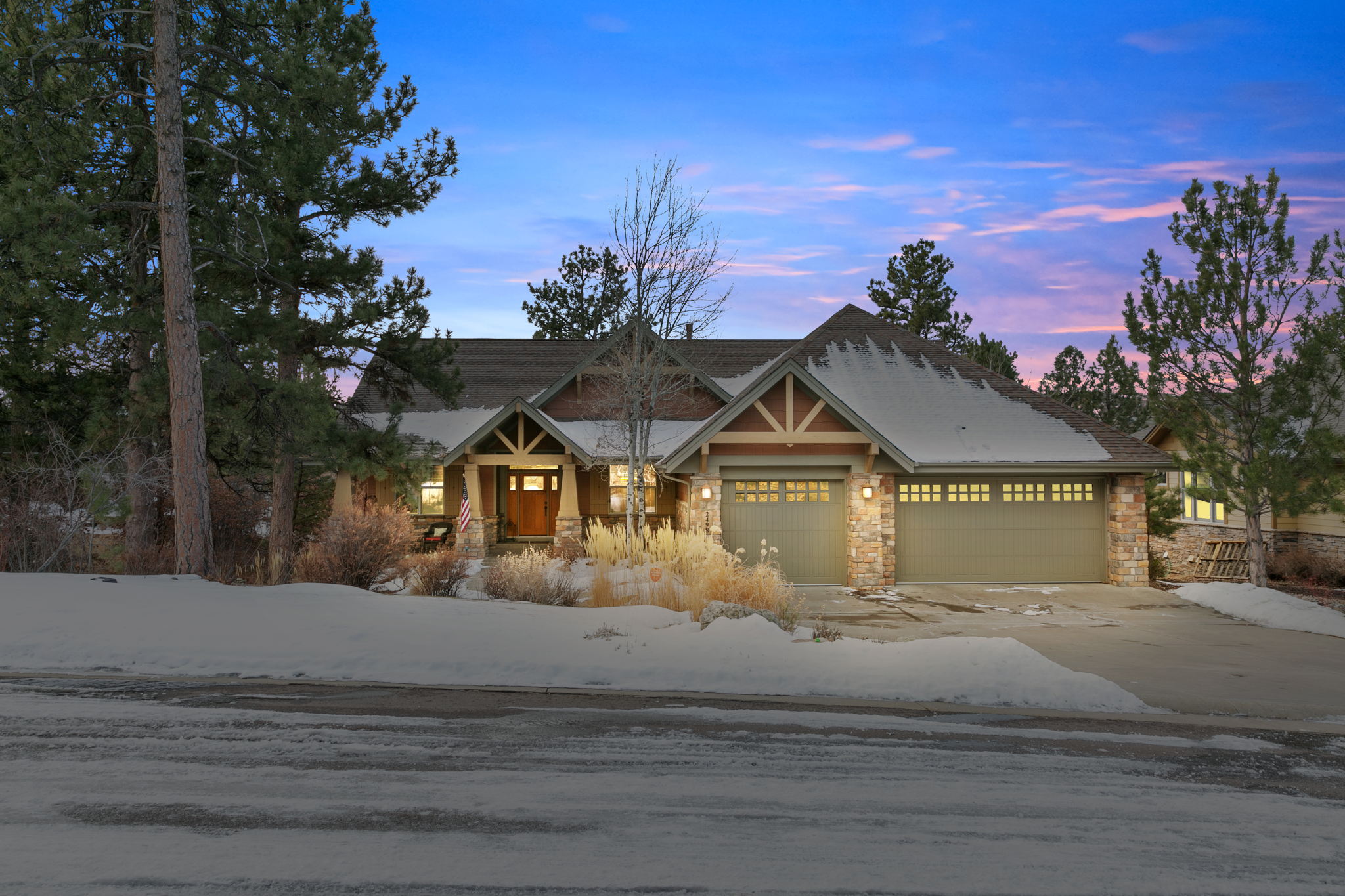Details
Be ready to fall in love! This amazing custom home has everything you want and need. Enjoy living in luxury at this quiet Cul de sac location. With tasteful updates throughout you can just move in and enjoy. Freshly updated paint and beautifully refinished natural hickory floors greet you as you walk in the door. Office in style with abundant built-in shelving. You will be wowed by the extraordinary, updated kitchen with an abundant white quartz island that can seat up to 8, perfect for entertaining. Island features include convenient popup electrical outlets, built in beverage fridge, microwave and farmhouse sink. You will be cooking in style with the high-end gourmet appliances and plenty of cabinet space to put in all away. Open concept dining room and living room with updated stone fireplace will keep you cozy on cold winter days. Rest peacefully in the large primary bedroom with its own fireplace, 5-piece bath and private balcony overlooking the large lot. The main level also offers an extra bedroom, full bathroom and laundry/mud room. The large balcony is perfect for grilling out and enjoying beautiful Colorado days and nights. The lower level will not disappoint with its eye-catching wet bar with everything you need to entertain in style including built in beer on tap! The large rec room is perfect for movie night or a game of pool. Enjoy walk out access to your large back yard including a covered patio with star like lighting leading to the perfectly landscaped yard with gas fire pit and peaceful water feature. Lots of perfect spots to have a private picnic. The lower level also offers two more full baths and 3 additional bedrooms. Storage room with built in shelving is a great bonus you will absolutely appreciate. Don't hesitate schedule your private showing before it's gone!
-
$1,400,000
-
5 Bedrooms
-
4 Bathrooms
-
5,198 Sq/ft
-
Lot 0.61 Acres
-
3 Parking Spots
-
Built in 2004
-
MLS: 6610844
Images
Videos
Floor Plans
3D Tour
Contact
Feel free to contact us for more details!
