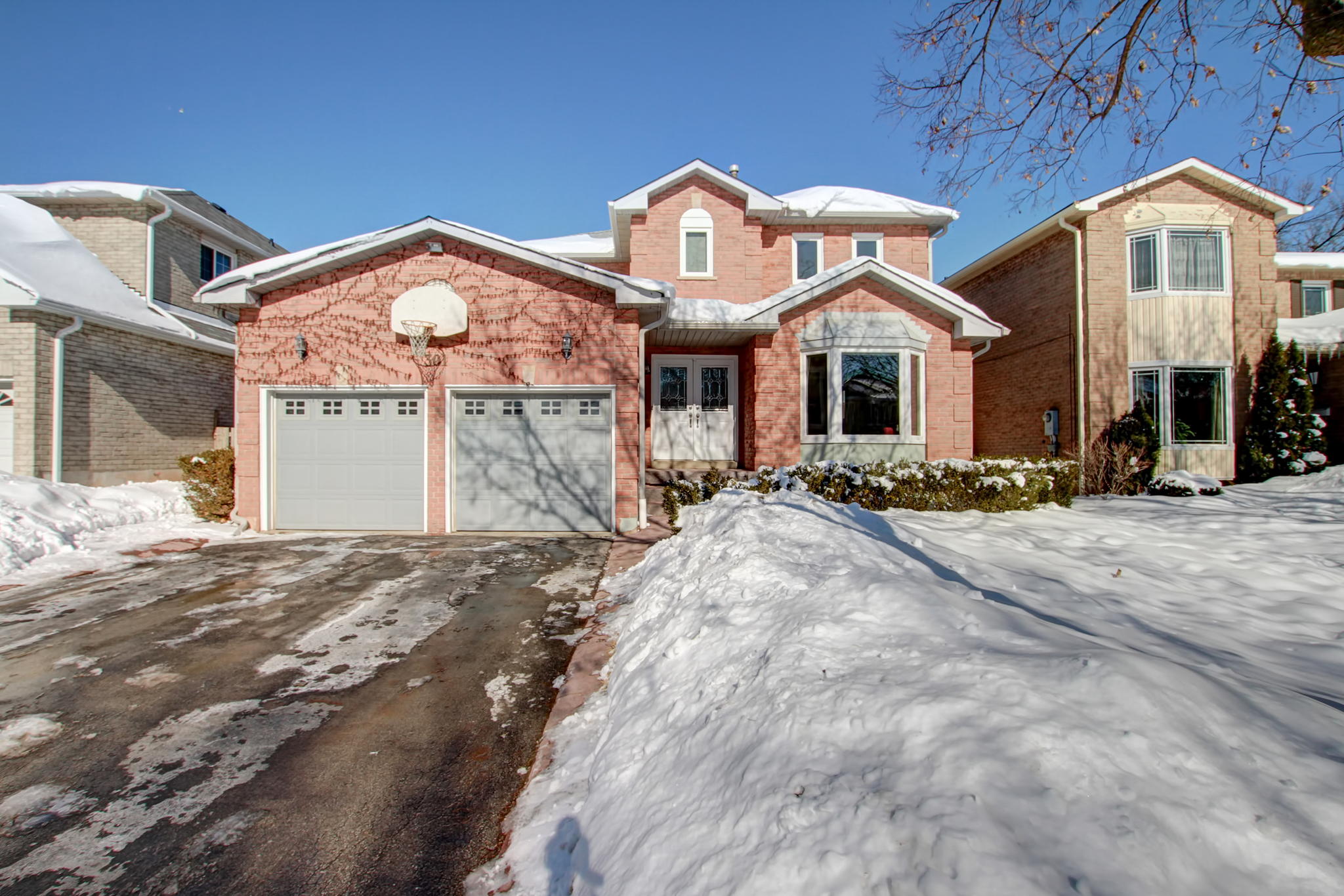Details
Located in the River Oaks neighbourhood of Oakville and nestled on a quiet crescent, this elegant and charming two-storey home is a hidden gem. The 2387 square foot property features four bedrooms, four bathrooms, updates throughout, and a separate lower level apartment.
Ideal for either formal entertaining or casual family living, the main floor offers a bright and airy open concept floor plan with rustic knotty pine floors. Off the main foyer are the spacious living and dining rooms with crown moulding detail and a large bay window overlooking the front yard gardens.
Step into the kitchen and family room at the heart of the home with a warm classic aesthetic complimented by the plentiful windows and walk-out to the backyard deck. The custom kitchen further features granite counters, stainless steel appliances including gas range, cabinet organizers, pot lighting, breakfast bar, and separate breakfast area. The family room is the perfect spot to relax and unwind next to the wood burning fireplace with brick surround and timber beam detail. The spaces effortlessly flow into one another, making the layout the perfect culmination of both openness and privacy designed to suit all types of living. For utility and convenience, the main floor further offers a laundry room with access to both the exterior and 2 car garage.
The upper level features four well appointed bedrooms. The master suite is a warm and inviting space with broadloom floors, large windows overlooking the backyard, 5-piece ensuite with glass shower and soaking tub, plus a walk-in closet and sitting room area. The second, third and fourth bedroom also feature broadloom floors, closets, windows overlooking the spacious outdoor yard, and a separate 4-piece modern bathroom.
The basement level is a cozy and functional space. The lounge area features laminate floors and custom built-ins with electric fireplace and office nook. The private and upgraded 1 bedroom apartment is spacious and open in design, with a full kitchen, 3 piece bathroom and separate entrance.
The backyard of this home is the crowning jewel of the property. With greenery, mature trees, an inground pool, patio, spacious deck and landscaped gardens, you will want to spend as much time as possible enjoying your outdoor space.
This lovely home is conveniently located within walking distance to local parks, schools, and the woodland trails of Sixteen Mile Creek. Local amenities, shopping and restaurants are just around the corner with a 10-minute drive to Downtown Oakville on Lake Ontario, and a 40 minute drive or GO train to Toronto. This is truly a fantastic property not to be missed!
-
4 Bedrooms
-
4 Bathrooms
-
2,387 Sq/ft
Images
3D Tour
Videos
Floor Plans
Contact
Feel free to contact us for more details!
