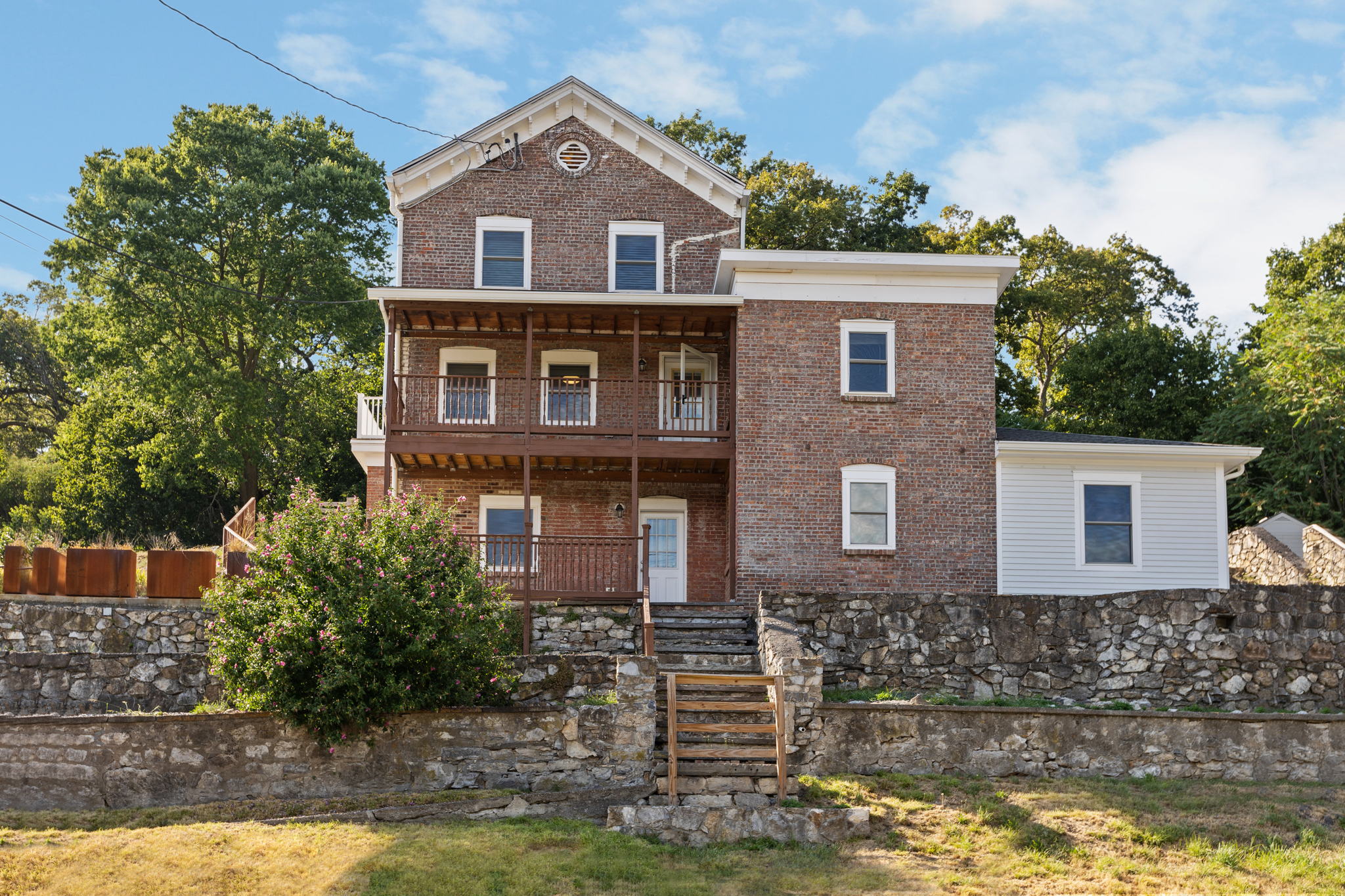The Details
Welcome to this historical yet modernized home, 43 Main Street Apt. #2, in the heart of New Hamburg. This charming stunner boasts a foyer area, a dining area, living room, 2 private balconies, 3 spacious bedrooms and 2 full baths, one on each level. The 1st bedroom on the main level has two fabulous closets. The 2nd bedroom, which is on the 2nd level, features a rustic brick accent wall, exposed ceiling rafters, and a private balcony overlooking beautiful Hudson Valley views- plus, a large walk in closet! The 3rd bedroom offers plenty of space, is bright and has two closets - storage galore in this home! Each full bath, one on each level, is sparkling clean with some nice modern touches. Less than a 5 minute walk to the New Hamburg Metro North train station and the Hudson River. Minutes to convenient shopping and all that Rt 9 has to offer. The location, the amount of space, the fabulous views, and the privacy make it one not to miss.
Laundry in unit, Parking available under shared carport plus an out cove spot or two on property. Utilities are not included, however the convenient solar panels will assist in affordable heating/cooling & electric bills. Tenants are responsible for snow removal on their own walkways. Landlord will handle the driveway and landscape maintenance. $19.95 Application fee. All applicants are subject to a background/credit check to verify min. 650 credit score, 3x aggregate gross income. No pets. Available Immediately.
-
$3,200
-
3 Bedrooms
-
2 Bathrooms
-
1,694 Sq/ft
-
2 Parking Spots
-
Built in 1840
-
MLS: 410522/6205574
