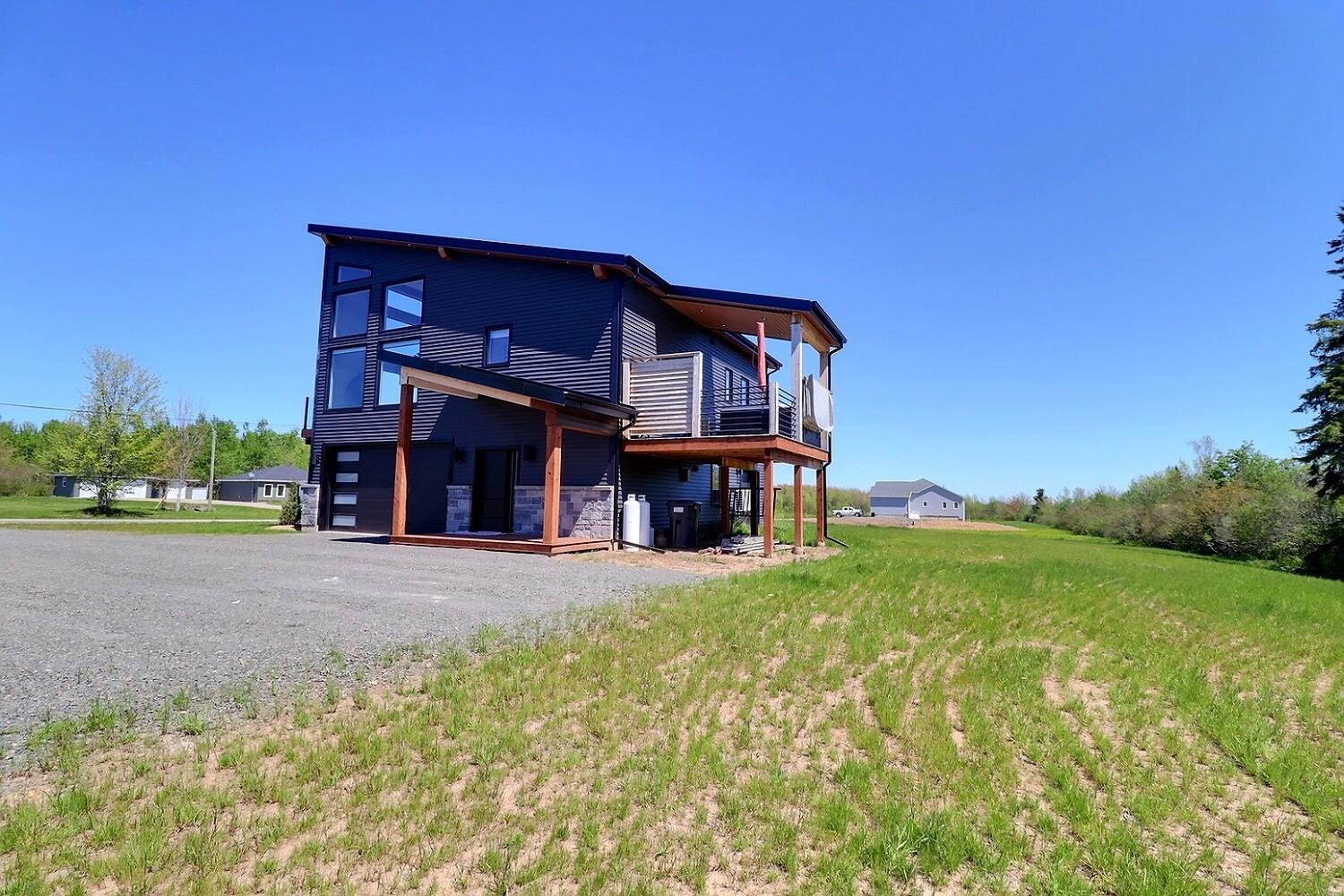Details
Modern Design Home at 48 JO-Lia Lane, Grande-Digue, Built in 2021! This open concept 2 level home with triple car garage, on a slab with steps leading to the upper level living area, a private 1.2 ACRE lot will not disappoint, the 1st floor starts with a large entrance, 2pc bath with laundry, L shaped garage 19x36 and 15x11 with doors at both ends, storage and utility room finishing this level. Steps leading to the upper level you will find the large open concept area, modern kitchen with large island, Walk-in Pantry, Quartz countertops, modern designed cabinet and lighting, and S/S appliances included, dining room/living room with fireplace and 17 foot Vaulted ceilings full of large windows, leading to the large front balcony, also including a primary bedroom with large walk-in closet, 5pc main bath with freestanding tub, fireplace, double vanity, tiled walk in shower all with high end decor and finishings, the 2nd bedroom and also the back deck with private backyard. More features of this home includes Vaulted ceilings to 17 feet ceilings, Industrial grade roofing, engineered hardwood and ceramic floors, full ducted heat pump with A/C and air exchanger. Located on a private road surrounded by beautiful homes only 10 minutes to Shediac and 15 minutes to Moncton. This property is a MUST-SEE! Contact a REALTOR® for your personal viewing.
-
C$599,900
-
2 Bedrooms
-
2 Bathrooms
-
1,400 Sq/ft
-
Lot 1.2 Acres
-
Built in 2021
-
MLS: M142681
Images
Floor Plans
3D Tour
Contact
Feel free to contact us for more details!
