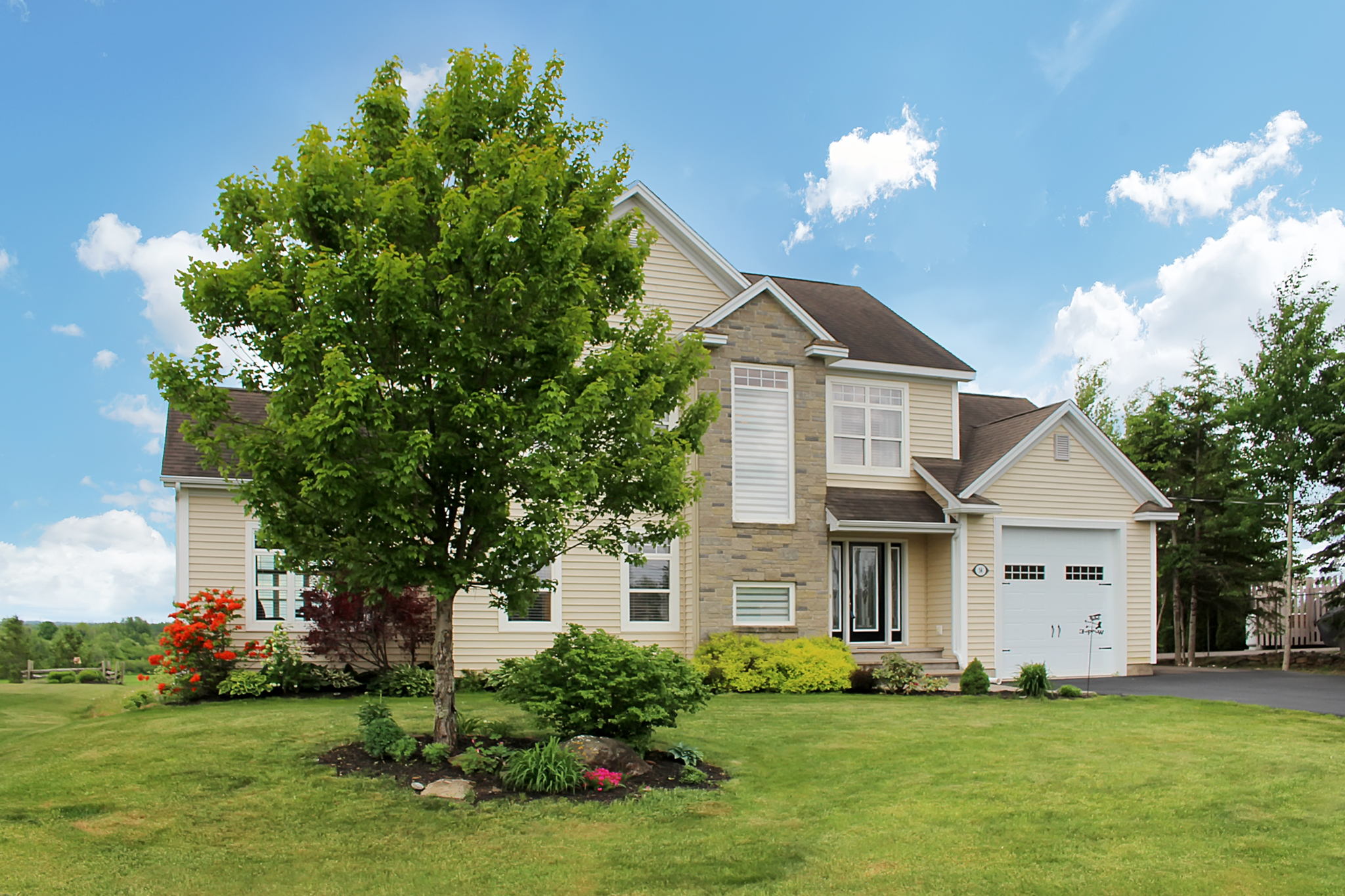Details
WATERFRONT, CLIMATE CONTROLLED Executive living in Salisbury on the desirable Parkin st. Nothing was spared when building this custom home. Walking inside you are welcomed into the spacious foyer with plenty of room for a large family. The heated attached garage is just off of this area and features a 10ft door as well as a second man door at the rear side; perfect for storing of larger vehicle or RV. Continue into the chefs dream kitchen with concrete island, pantry and tons of cabinets and counter space. This space flows into the dining area with patio doors onto the rear composite deck with stunning views of the River and into the living room where you will be wowed by the one of a kind Brazilian cherry floors, the living room also features a propane fireplace that is great for the cooler evenings. The main level also offers a half bathroom and office. Ascend the stairs to the 3 generous sized bedrooms including the primary suite with his and hers closets and an ensuite with heated floors where you can enjoy the views while relaxing in the jetted tub. A second bathroom completes this level. The walkout basement has heated flooring and is finished with an exercise room, family room, bedroom with doors leading outside and another full bathroom. This home s generator ready and the detached garage offers is the perfect space for a hobby/workshop offering 2nd floor storage as well as a 220 outlet. This home is a must see, don't wait phone today.
-
C$629,900
-
4 Bedrooms
-
4 Bathrooms
-
3,004 Sq/ft
-
6 Parking Spots
-
Built in 2007
-
MLS: M152316
Images
Floor Plans
3D Tour
Contact
Feel free to contact us for more details!


