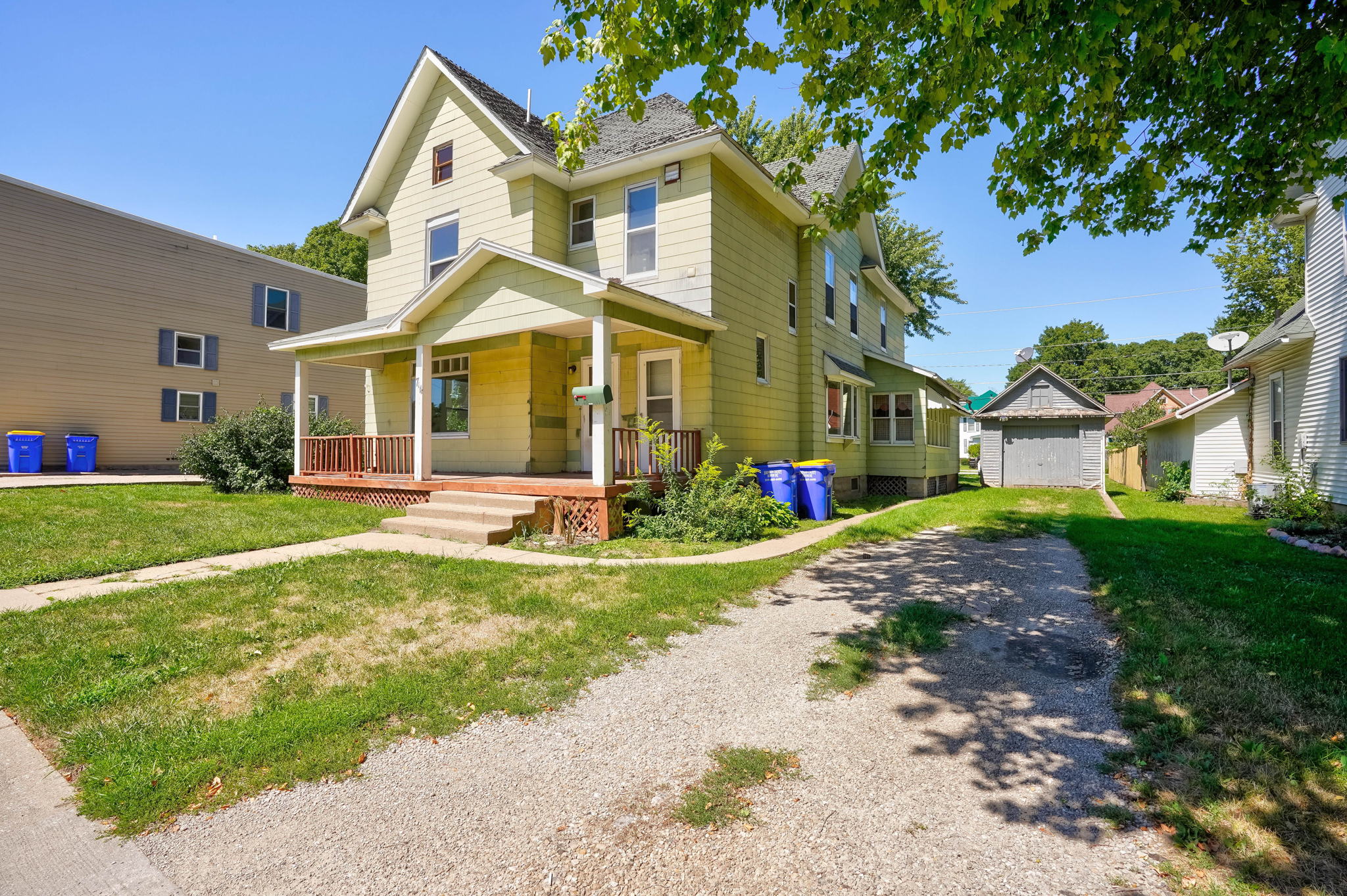Details
Spacious 1900’s-era 2-story home nestled in the growing town of Washington. This 4-bedroom, 3-bathroom home is loaded with space and charm. The main level features a spacious kitchen and a large room off the kitchen that could be considered a walk-in pantry with detailed cabinets for storage. A functional and open floor plan greets you when you walk-in the front door. Spacious living room with a unique boxed-style window and formal dining room with a large bay window to let in the natural light. 1st floor office or main floor bedroom with bath access. The upper-level features 4 generous sized bedrooms, 2 full bathrooms, and conveniently located 2nd floor laundry. Additional character features include antique heating grates and a room located off of the kitchen that would have been used as “summer kitchen” but could be converted and used as a 1st floor family room. Enjoy sitting on the cozy front porch! Nice deep back yard. Great location close to the historical downtown district of Washington. Recent improvements include a newer furnace (2016), updated electrical panel (2021), replaced the water heater (2017), and updated some plumbing (2016). With an acceptable offer, the Seller will be replacing the house roof prior to closing.
-
$119,900
-
4 Bedrooms
-
3 Bathrooms
-
2,292 Sq/ft
-
Lot 0.23 Acres
-
1 Parking Spots
-
Built in 1890
