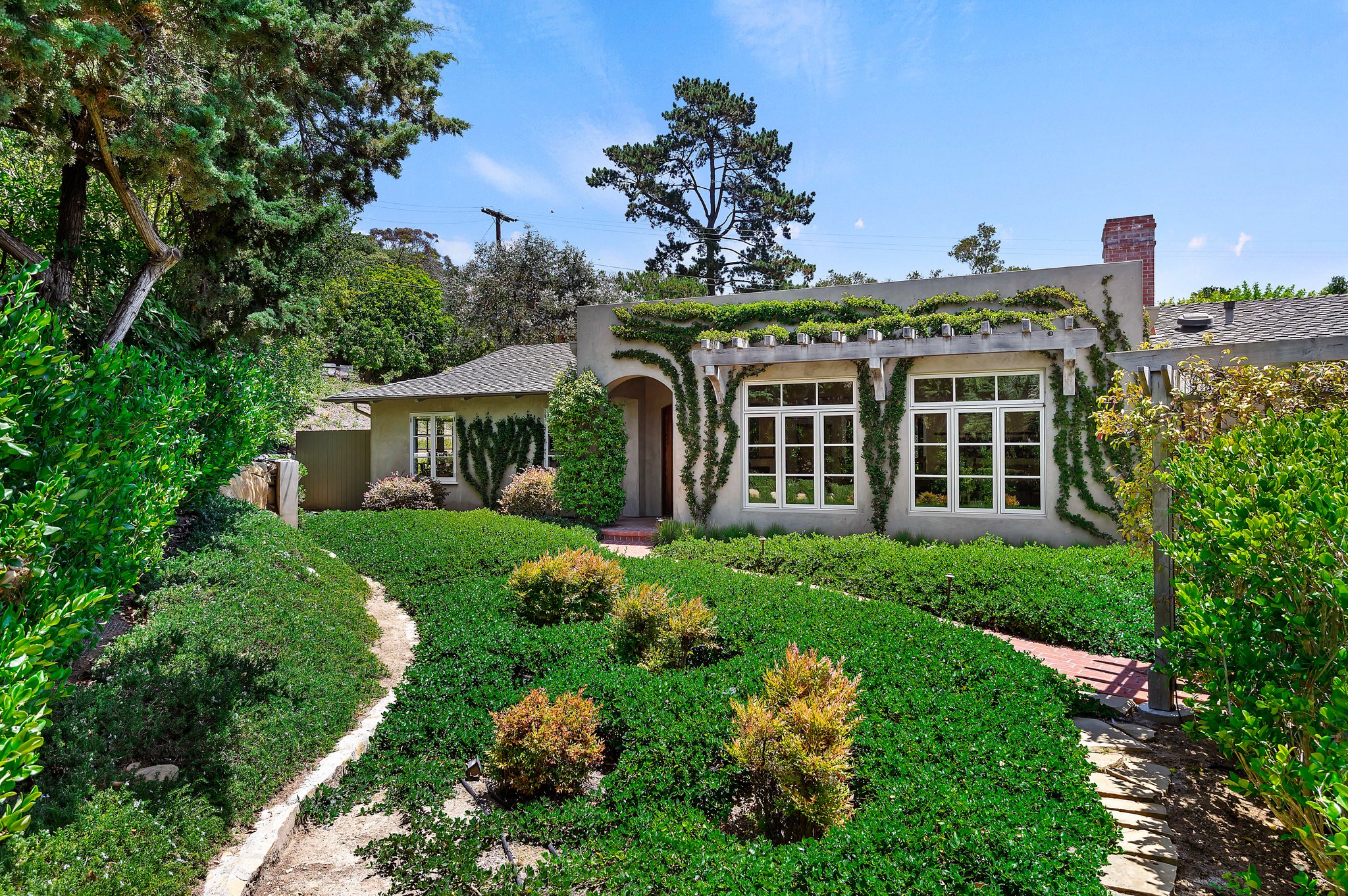Details
Nestled in a cottage-lined cul-de-sac, this 4-bedroom 3-bathroom home melds cottage roots with modern, clean lines. The striking exterior with smooth-coat plaster is a subtle nod to pueblo-style. Skylights in a vaulted ceiling allow abundant light into the living room anchored by a French limestone fireplace. The country kitchen boasts blue and white tile backsplash, Carrara marble, and a butcher block island. The family room lies adjacent to the kitchen and opens to a shady arbor-covered patio. The spacious primary suite features vaulted exposed-beam ceilings, French doors, and a custom-designed dressing area. A full bath includes artisan tile from renowned NS Ceramics. Down a wide hallway in the opposing wing resides 3 bedrooms & 2 full bathrooms. Outside, brick paths, rose borders, and drought-tolerant botanicals lead to a brick staircase that carves through the landscape extending to two expansive terraced areas. With distinction and modern sensibilities, this elegant cottage honors the integrity of its original design in a fresh new way.
-
4 Bedrooms
-
3 Bathrooms
-
2,570 Sq/ft
-
Built in 1961
-
MLS: SBMLS #22-2325
