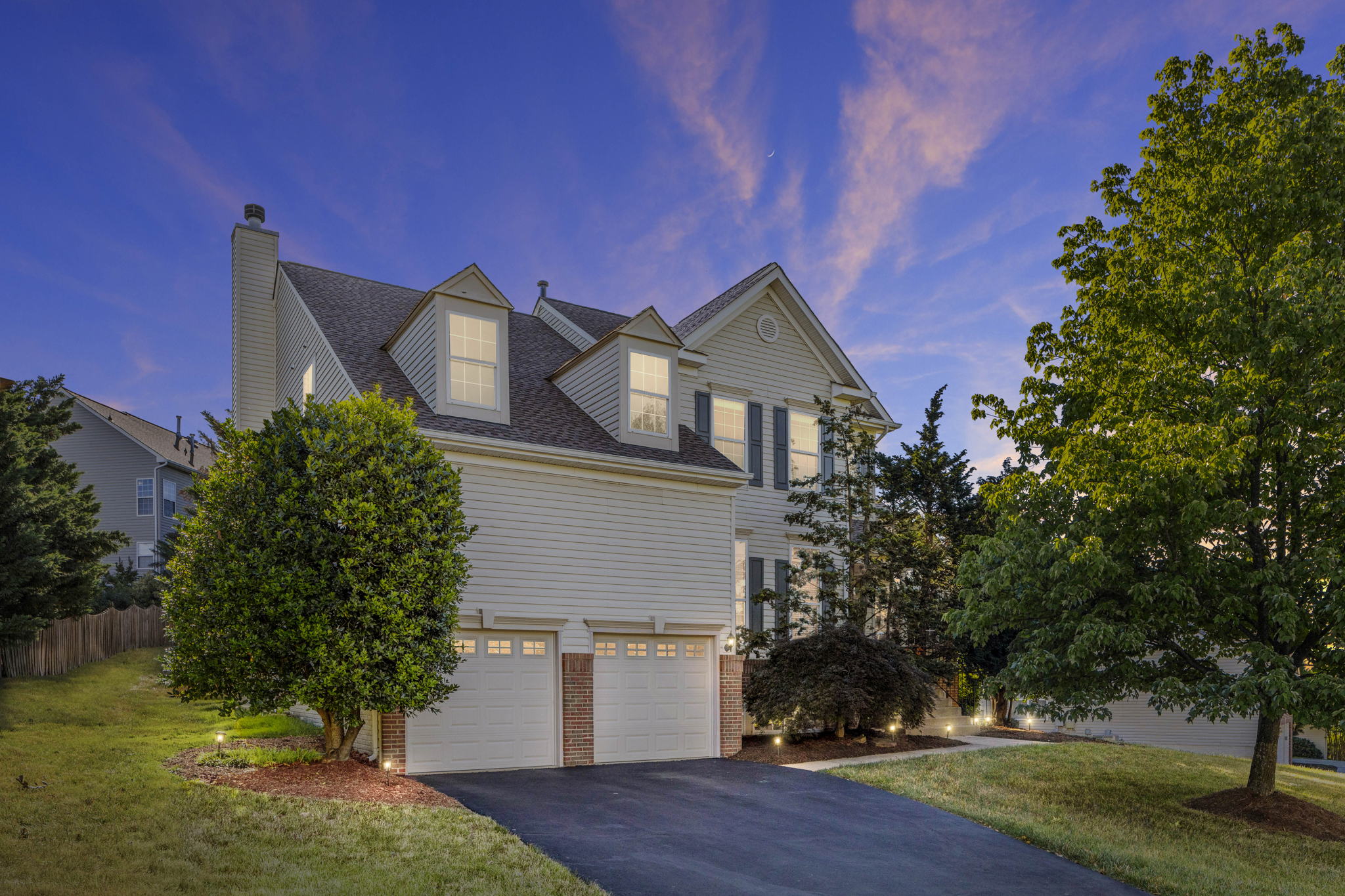Images
Floor Plans
Videos
3D Tour
Details
Welcome home to this meticulously maintained Bristol model home boasting close to 4000 square feet of pristine living space! Light filled two story entryway with curved staircase. Bright and open living room with vaulted ceiling. This home offers a spacious main level office. Gorgeous hardwood floors throughout main level. Updated eat in kitchen with 42" cherry cabinets, granite counters, center island and backsplash. Step down family room with wall of windows and gas fireplace. Upper level with four spacious bedrooms and two bathrooms. Master suite offers vaulted ceilings and huge walk in closet. Luxury master bath with double vanity, soaking tub and separate shower. Finished walk up basement offers fifth bedroom and full bathroom. All major appliances have been replaced in the last 3 years. Roof replaced in 2015. Close to shopping, schools and major roads. Enjoy all of Tavistock Farms amenities: pool, tennis courts, tot lots, walking trails and much more!
-
$849,900
-
5 Bedrooms
-
3.5 Bathrooms
-
3,965 Sq/ft
-
Lot 0.32 Acres
-
2 Parking Spots
-
Built in 1998
-
MLS: VALO2030644
