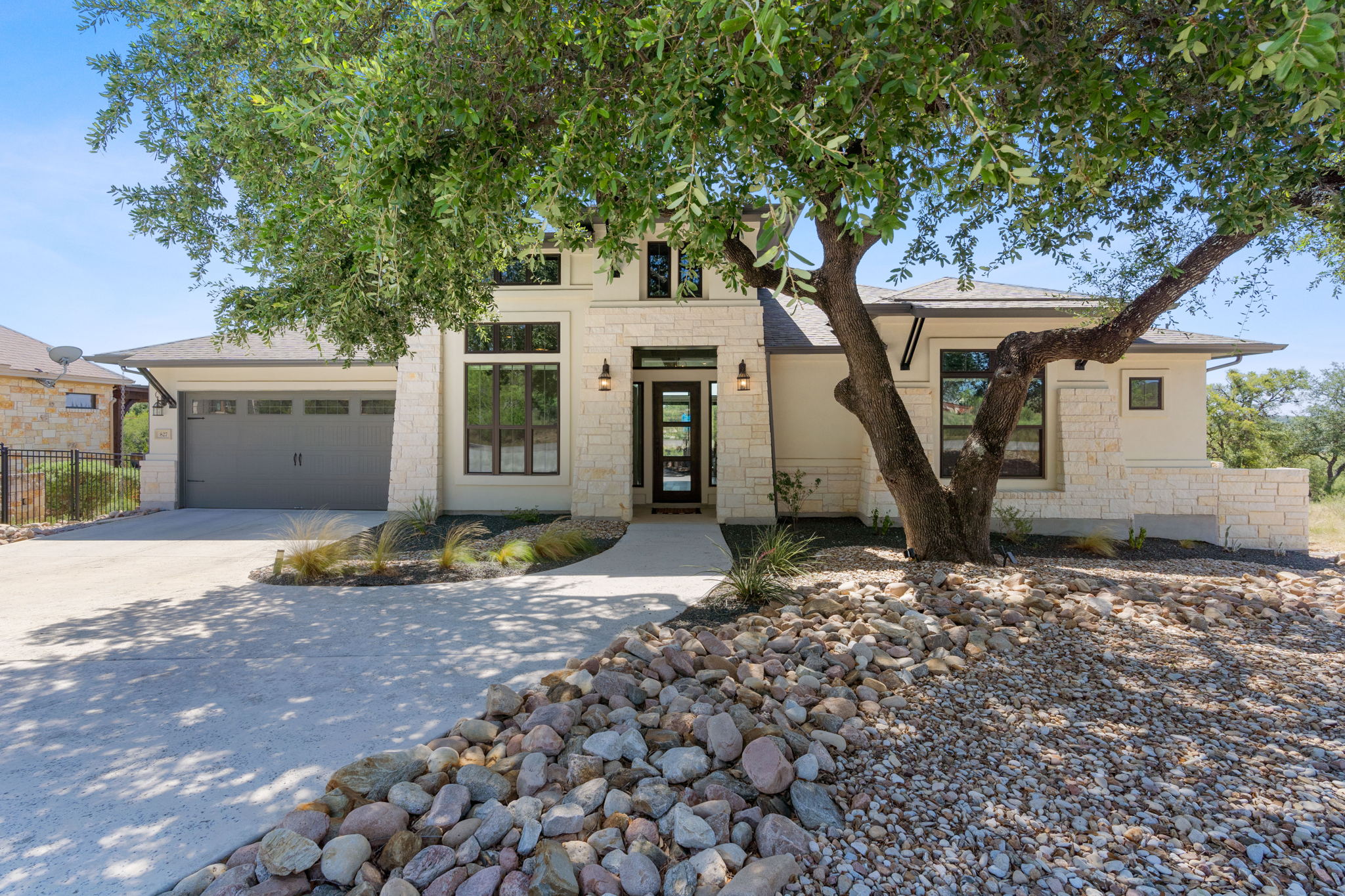Details
Modern luxury lake house with panoramic views! This custom-built, newer construction home is perched on a premium half-acre lot overlooking a treetop canopy and Lake Travis. With a thoughtful architectural design by Sitterle Homes, this one-story open floor plan boasts 12ft wood-beamed ceilings, a wall of bronze-framed oversized windows and doors, and an expansive covered outdoor living area. A custom steel and concrete stairway seamlessly connects to the lower half of the private lot that is filled with mature oak trees and backs to a lakeside ravine. Abundant natural light pours into the home and through the spacious owner’s retreat with two walk-in closets and a spa-like bathroom with separate vanities. The secondary bedrooms are generously sized and one bedroom converts into a home office. Upscale interior finishes and upgrades include a built-in wine cellar, ceramic wood-like tile, double-thickness quartz countertops, custom shelving, ceiling-high tiled backsplash in the kitchen and more! The oversized driveway fits at least 3 cars and the 2-car garage is oversized as well. A low maintenance xeriscaped yard makes lake living easy and allows for locking and leaving. Located within the private gated community of Ridge Harbor, the community pool, tennis and pickle ball courts, two boat launches and the private marina are just a short walk or golf cart ride away. Nearby golf courses, wineries, a private airport and a super low tax rate are added bonuses! This lakeside gem is truly a must see! 3D virtual tour available in link or by request!
-
$950,000
-
3 Bedrooms
-
2.5 Bathrooms
-
2,581 Sq/ft
-
Lot 0.5 Acres
-
Built in 2020
-
MLS: 6296053
