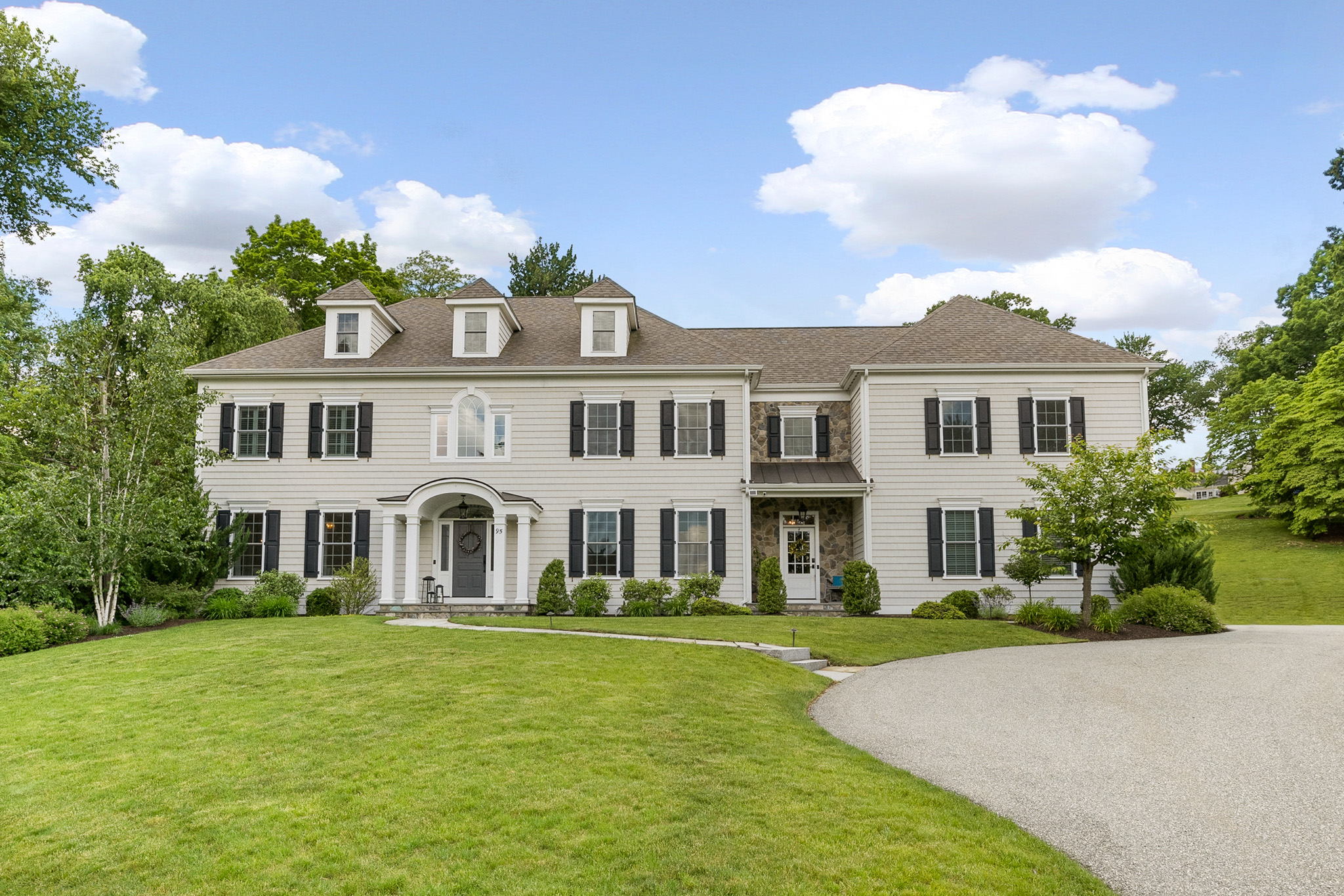Details
Nestled at the end of a cul-de-sac on Stoner Drive, this custom-built one-owner home is spectacular! Built with style and function, this 2014 colonial has everything. Situated on .85 acres with 5630 sq feet in main level living space, with an additional 1,400 sq feet in the lower level, this home is meant for entertaining family and friends. Incredible attention to detail throughout, from the placement of electrical outlets to the location, size, and style of windows. The open concept main living areas create an environment where family and friends want to gather. The dining room, formal living, and den allow for more intimate gatherings or private spaces to unwind. The oversized doorways provide an airiness in the floor plan, allowing the entire first floor to be used for large parties and gatherings. The kitchen and family room both open to a large patio with a built-in grill. The backyard has ample space for a pool, hockey rink, or basketball court! The second level features five bedrooms and four full baths. Three of the five bedrooms have private baths, the other two bedrooms share a bath. The primary suite is incredible! With a private balcony, luxury bath, and a closet built for the stars it is a true oasis. There is also a second laundry room and a den. The second-floor den can easily serve as an office, guest room, or hangout. The lower level has an eight-seat theater, complimented by a kitchenette, rec room, den, and gym.
This home is an incredible display of form, function, and privacy for the most discriminating buyer!
-
5 Bedrooms
-
7 Bathrooms
-
5,630 Sq/ft
-
Lot 0.85 Acres
-
Built in 2014
