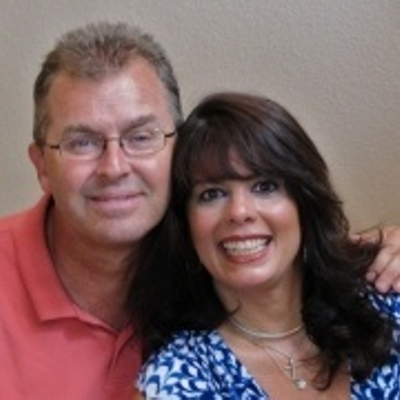Details
Dreams Do Come True! Stop Looking! Welcome to 9607 West Trailmark Parkway! Located in Desirable Trailmark! Nestled in The Foothills! This is one of Shea Homes Most Sought After Models in the 600 Series! Customized Throughout! This Contemporary 2-Story offers 3730 SF of Living Space! Walk to Private Park with Pond! Open Space! Minutes to Chatfield State Park and Dam with Boating & Fishing! Trailmark Also Backs Up to The Beautiful Denver Botanic Garden Chatfield Location! This Home is Situated On 1/3 Acre Private Corner Lot with Privacy Fence! The Backyard is a Gardner's Dream and Has Been Featured as One of the most Beautiful Garden Sanctuaries! Manicured Lawn, Custom Water Feature with all Natural Stone! Flagstone Walkways! Large Trees! Fully Automated Irrigation including Drip irrigation for Outdoor Potted Plants! Separate Garden Bed with Drip System! Custom Attached Shed to Home! Large High End Brazilian Hardwood Ipe Deck with all Length Arbor! (Stained in 2021)
Exterior Lighting! The Front Lawn and Landscaping is a Mirror of The Same Labor of Love in Backyard with Thousands Invested in The Natural Beauty of Colorado Landscaping! Enjoy 4 Bedrooms! 5 Baths! All Remodeled! Oversized Main Floor Study with French Doors and Custom Builtin Shelving! Dramatic 2-Story Entry with All Newer Custom Lighting! Formal Dining w/Custom Designed Wainscot! Feel The Quality! Large Open Gourmet Kitchen with Island with Gas Cooktop! All Newer Black Stainless Steel Kitchen Aid Appliances! Must See Inside The French Door Style ($4500) Refrigerator that is Included! Pantry! Built in Desk! Cherry Cabinetry! Upgraded Perla Venata Quartzite Countertops! Double Convection Oven! Touchless Kitchen Faucet! The Kitchen Opens To Large 2-Story Vaulted Family Room with Ceiling Fan! Custom Window Treatments! New Lighting Throughout! Recently Updated Gaslog Fireplace and Mantel! Door to Large Covered Deck for the Perfect Morning or Evening Retreat! The Upper Level offers 4 Large Bedrooms! Dramatic Overlook! Master Suite with French Doors! 5-Piece Remodeled Bath & Large Walk-in Closet! Finished Basement with Recreational Room and 3/4 Bath! Plus Large Unfinished Storage Room! Additional Upgraded Features: New 40 Year Hail resistant Roof/2021. Dual A/C and Heat! Upper and Lower Levels! Newer Exterior Paint/Sherwin Williams Duration Paint! Newer Interior Paint & Carpet! Hardwood Floors Recently Refinished/2020! Extra Blown Insulation 10-12"(R-50 Ceiling) Extremely Low Utility Bills! Surround Sound with Custom Built Media Cabinet! New Lighting Throughout 2021! Pet Free and Smoke Free Home! Walk to Park! Must See!
Floor Plans
3D Tour
Contact
Feel free to contact us for more details!

